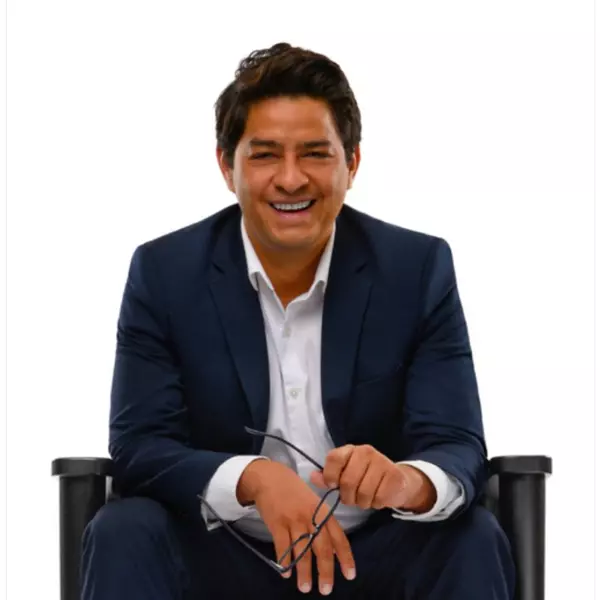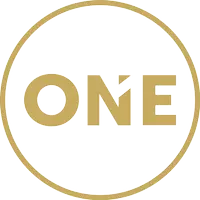
6 Beds
4 Baths
3,608 SqFt
6 Beds
4 Baths
3,608 SqFt
Key Details
Property Type Single Family Home
Sub Type Single Family Residence
Listing Status Active
Purchase Type For Sale
Square Footage 3,608 sqft
Price per Sqft $189
MLS Listing ID 2124515
Style Stories: 2
Bedrooms 6
Full Baths 3
Half Baths 1
Construction Status Und. Const.
HOA Y/N No
Abv Grd Liv Area 2,408
Lot Size 7,840 Sqft
Acres 0.18
Lot Dimensions 0.0x0.0x0.0
Property Sub-Type Single Family Residence
Property Description
Location
State UT
County Utah
Area Santaquin; Genola
Rooms
Basement Entrance, Full
Interior
Interior Features Accessory Apt, Basement Apartment, Closet: Walk-In, Kitchen: Second, Mother-in-Law Apt., Range: Gas
Flooring Carpet
Inclusions Microwave, Range
Fireplace No
Appliance Microwave
Exterior
Exterior Feature Basement Entrance, Porch: Open, Sliding Glass Doors, Patio: Open
Garage Spaces 2.0
View Y/N Yes
View Mountain(s), Valley
Present Use Single Family
Topography View: Mountain, View: Valley
Porch Porch: Open, Patio: Open
Total Parking Spaces 2
Private Pool No
Building
Lot Description View: Mountain, View: Valley
Story 3
Finished Basement 100
Structure Type Asphalt,Cement Siding
New Construction Yes
Construction Status Und. Const.
Schools
Elementary Schools Apple Valley Elementary
Middle Schools Payson Jr
High Schools Payson
School District Nebo
Others
Senior Community No
Tax ID 66-943-0055

REALTOR® | License ID: 10302334-SA00
+1(801) 427-6868 | carlos@bestutahlistings.com







