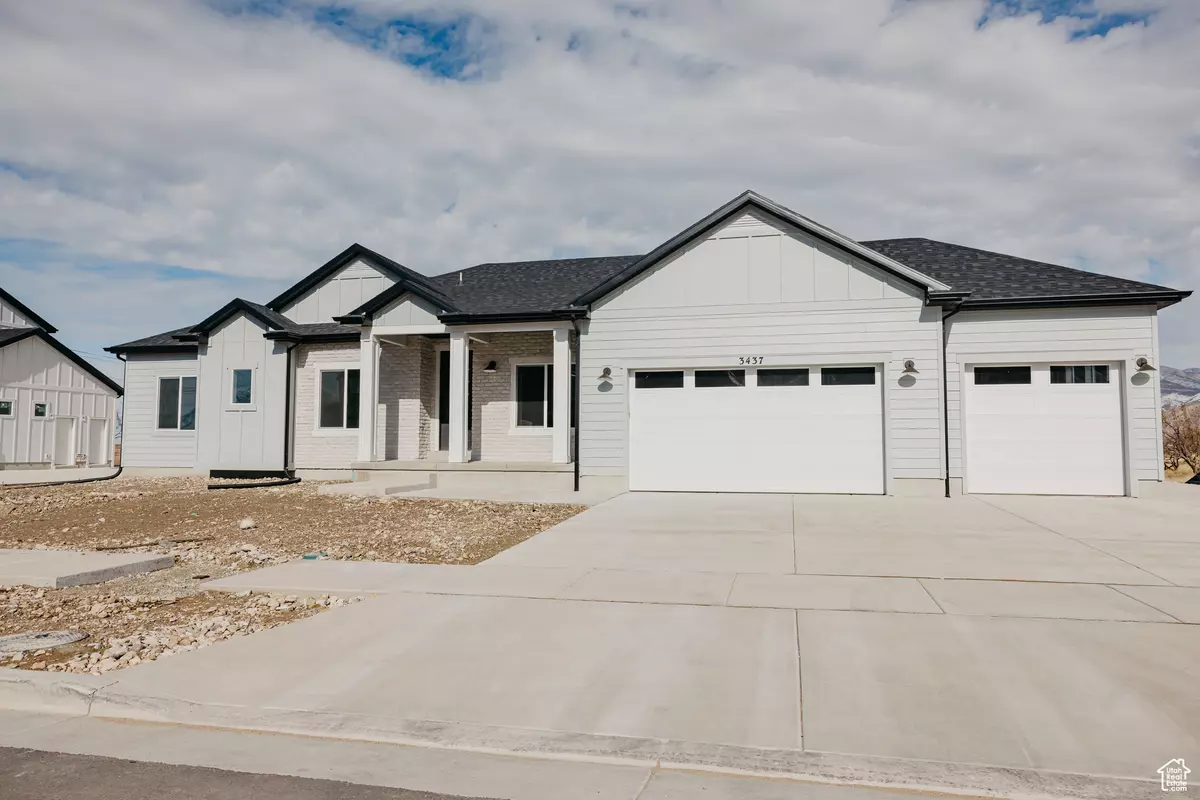
5 Beds
4 Baths
4,727 SqFt
5 Beds
4 Baths
4,727 SqFt
Key Details
Property Type Single Family Home
Sub Type Single Family Residence
Listing Status Active
Purchase Type For Sale
Square Footage 4,727 sqft
Price per Sqft $166
Subdivision Willow Estates
MLS Listing ID 2105573
Style Rambler/Ranch
Bedrooms 5
Full Baths 3
Half Baths 1
Construction Status To Be Built
HOA Y/N No
Abv Grd Liv Area 2,373
Annual Tax Amount $1
Lot Size 0.360 Acres
Acres 0.36
Lot Dimensions 0.0x0.0x0.0
Property Sub-Type Single Family Residence
Property Description
Location
State UT
County Utah
Area Sp Fork; Mapleton; Benjamin
Zoning Single-Family
Rooms
Basement Full
Main Level Bedrooms 3
Interior
Interior Features Bath: Primary, Closet: Walk-In, Den/Office, Disposal, Great Room, Oven: Double, Oven: Wall, Range: Countertop, Range: Gas
Cooling Central Air
Flooring Carpet, Laminate, Tile
Fireplace No
Exterior
Exterior Feature Double Pane Windows, Entry (Foyer), Lighting, Patio: Covered, Sliding Glass Doors
Garage Spaces 3.0
Utilities Available Natural Gas Connected, Electricity Connected, Sewer Connected, Sewer: Public, Water Connected
View Y/N Yes
View Mountain(s)
Roof Type Asphalt
Present Use Single Family
Topography Curb & Gutter, Sidewalks, Sprinkler: Auto-Part, Terrain, Flat, View: Mountain, Drip Irrigation: Auto-Part
Porch Covered
Total Parking Spaces 3
Private Pool No
Building
Lot Description Curb & Gutter, Sidewalks, Sprinkler: Auto-Part, View: Mountain, Drip Irrigation: Auto-Part
Story 2
Sewer Sewer: Connected, Sewer: Public
Water Culinary
Finished Basement 100
Structure Type Cement Siding
New Construction Yes
Construction Status To Be Built
Schools
Elementary Schools Maple Ridge
Middle Schools Mapleton Jr
High Schools Maple Mountain
School District Nebo
Others
Senior Community No
Acceptable Financing Cash, Conventional
Listing Terms Cash, Conventional

REALTOR® | License ID: 10302334-SA00
+1(801) 427-6868 | carlos@bestutahlistings.com







