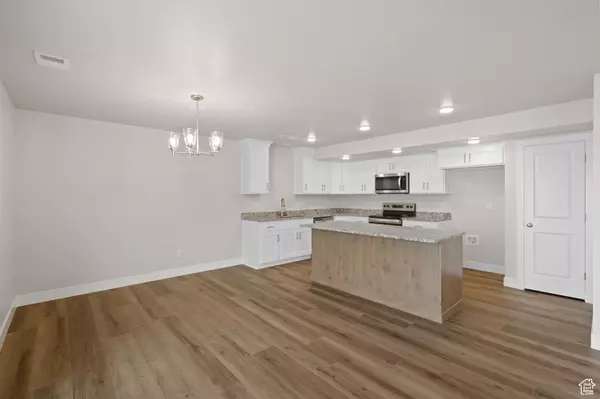
3 Beds
3 Baths
2,699 SqFt
3 Beds
3 Baths
2,699 SqFt
Key Details
Property Type Townhouse
Sub Type Townhouse
Listing Status Pending
Purchase Type For Sale
Square Footage 2,699 sqft
Price per Sqft $151
Subdivision Apple Hollow At The Orchards
MLS Listing ID 2084326
Style Townhouse; Row-end
Bedrooms 3
Full Baths 2
Half Baths 1
Construction Status Blt./Standing
HOA Fees $160/mo
HOA Y/N Yes
Abv Grd Liv Area 1,905
Year Built 2025
Annual Tax Amount $1,500
Lot Size 1,306 Sqft
Acres 0.03
Lot Dimensions 0.0x0.0x0.0
Property Sub-Type Townhouse
Property Description
Location
State UT
County Utah
Area Santaquin; Genola
Zoning Multi-Family
Rooms
Basement Full
Interior
Interior Features Bath: Primary, Bath: Sep. Tub/Shower, Closet: Walk-In, Disposal, Range/Oven: Free Stdng., Granite Countertops, Smart Thermostat(s)
Heating Gas: Central
Cooling Central Air
Flooring Carpet
Inclusions Ceiling Fan, Microwave, Range, Smart Thermostat(s)
Fireplace No
Window Features None
Appliance Ceiling Fan, Microwave
Laundry Electric Dryer Hookup
Exterior
Exterior Feature Porch: Open, Sliding Glass Doors
Garage Spaces 2.0
Community Features Clubhouse
Utilities Available Natural Gas Connected, Electricity Connected, Sewer Connected, Sewer: Public, Water Connected
Amenities Available Clubhouse, Fitness Center, Insurance, Snow Removal
View Y/N Yes
View Mountain(s)
Roof Type Asphalt
Present Use Residential
Topography Corner Lot, Curb & Gutter, Fenced: Part, Road: Paved, Sidewalks, Sprinkler: Auto-Full, Terrain, Flat, View: Mountain, Drip Irrigation: Auto-Full
Porch Porch: Open
Total Parking Spaces 2
Private Pool No
Building
Lot Description Corner Lot, Curb & Gutter, Fenced: Part, Road: Paved, Sidewalks, Sprinkler: Auto-Full, View: Mountain, Drip Irrigation: Auto-Full
Faces East
Story 3
Sewer Sewer: Connected, Sewer: Public
Water Culinary
Structure Type Asphalt
New Construction No
Construction Status Blt./Standing
Schools
Elementary Schools Santaquin
Middle Schools Payson Jr
High Schools Payson
School District Nebo
Others
HOA Fee Include Insurance
Senior Community No
Tax ID 34-781-0008
Monthly Total Fees $160
Acceptable Financing Cash, Conventional, FHA, VA Loan, USDA Rural Development
Listing Terms Cash, Conventional, FHA, VA Loan, USDA Rural Development

REALTOR® | License ID: 10302334-SA00
+1(801) 427-6868 | carlos@bestutahlistings.com







